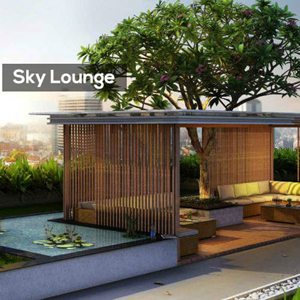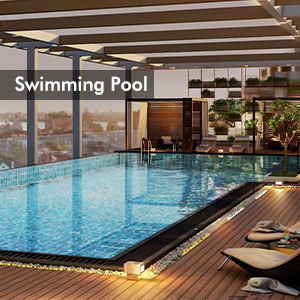Vajram ESTEVA is a 3 & 4 BHK apartments project located on Bellandur, Outer Ring Road. The project offers an unparalleled urban lifestyle. Located in one of the city’s most strategic zones, Vajram ESTEVA is within close proximity to 8 major tech parks revolutionizing the concept of connectivity to work place towards achieving a work-life balance.
Vajram ESTEVA was designed with space and convenience as the focus. The project designed by leading international architects is built to maximise space and privacy while ensuring exclusivity.


Banglore has grown exponentially over the past decade, the result has often been infrastructure that has failed to keep pace with the drastic growth. At Vajram we understand the need to simplify living spaces to be able to ensure that you do not waste time in terms of commute and access to key infrastructure like schools, hospitals, access to shopping and workspaces. Vajram ESTEVA, located in the high growth outer ring road area, gives you the convenience of minimum commute creating time for you to enjoy the special things in life.
| Tech Parks | Distance |
|---|---|
| Intel Technologies India | 0.2 Km |
| Embassy TechVillage | 0.5 Km | Global Technology Park | 0.5 Km |
| RMZ Eco world | 0.7 Km |
| RMZ Ecospace | 0.9 Km |
| Pritech Park | 1.3 Km |
| Cessna Business Park | 1.5 Km |
| Prestige Technology Park | 2 Km |
| Divya Sree Tech Park | 6.5 Km |
| EMC Corporation | 6.7 Km |
| Bagmane World Technology Centre | 6.9 Km |
| Kalyani Plaza | 6.9 Km |
| ITPB | 10.2 Km |
| GR Tech Park | 11.2 Km |
| Passport Seva Kendra | 0.3 Km |
| Hotels and malls | Distance |
|---|---|
| Country Club | 0.2 Km |
| Hotel Novotel | 0.3 Km |
| Hotel IBIS | 0.4 Km |
| Central Shopping Mall | 1.4 Km |
| Total Mall | 2.6 Km |
| Park Plaza | 2.7 Km |
| Innovative Multiplex | 2.9 Km |
| Soulspace Arena Mall | 6.4 Km |
| The Forum Value Mall | 8.7 Km |
| PVR IMAX | 8.8 Km |
| Hospitals | Distance |
|---|---|
| Sakra World Hospital | 0.4 Km |
| S.K. Dental Clinic | 0.8 Km |
| Apollo Clinic - Bellandur | 1.4 Km |
| Nelivigi Eye Hospital and Surgical Centre | 1.5 Km |
| Deeksha Diabetic Clinic | 1.8 Km |
| VIMS Super Specialty Hospital | 2.5 Km |
| Sri Gurukpura Ayurveda Clinic | 3.5 Km |
| Yashomati Hospitals | 4.5 Km |
| Rainbow Children's Hospital | 5.6 Km |
| Narayana Hrudayalaya | 6.2 Km |
| Columbia Asia Hospital | 4.5 Km |
| Schools | Distance |
|---|---|
| Patel Public School | 1.1 Km |
| New Horizon Gurukul | 1.7 Km |
| Geetanjali Olympiad School | 1.9 Km |
| Narayana E-Techno School | 2 Km |
| Purple Bear International Pre School and Day Care | 2.1 Km |
| Vidyarambh International Preschool & Childcare Centers | 2.2 Km |
| RedBridge Juniors International Preschool | 2.3 Km |
| Orchid The International School | 2.7 Km |
| GEAR Innovative International School | 2.8 Km |
| Ayon International Preschool & Day Nursery | 3.2 Km |
| Sri Chaitanya Techno School | 3.3 Km |
| MVJ International Schools | 3.7 Km |
| Vivero International Preschool | 3.9 Km |
| Vibgyor High School | 5.1 Km |
| India International School | 5.8 Km |
| The Cambridge International School | 6.4 Km |
| Greenwood High International School | 9.7 Km |
| The International School Of Bangalore (TISB) | 9.7 Km |
| Oakridge International School | 10.9 Km |
| Colleges | Distance |
|---|---|
| New Horizon College of Engineering | 0.9 Km |
| Gear Innovative PG College | 1.4 Km |
| KKECS Institute of Management | 2.7 Km |
| Amrita School of Engineering | 5.1 Km |
| National Institute of Fashion Technology | 5.4 Km |
| Krupanidhi College of Nursing | 5.6 Km |
| The Oxford College of Science | 5.9 Km |
| CMRIT | 6.6 Km |
| Bangalore Technological Institute | 6.6 Km |
| Bangalore Management Academy (BMA) | 6.8 Km |
| SCT College | 7.7 Km |
| Sri Sathya Sai Institute of Higher Medical Sciences | 9 Km |

Vajram ESTEVA incorporates the finest in materials and workmanship. Each aspect including woodwork, electrical and plumbing accessories, flooring, fittings and other fixtures are sourced from some of the most reputed brands in the marketplace ensuring you of a home that is luxurious and opulent in all aspects.